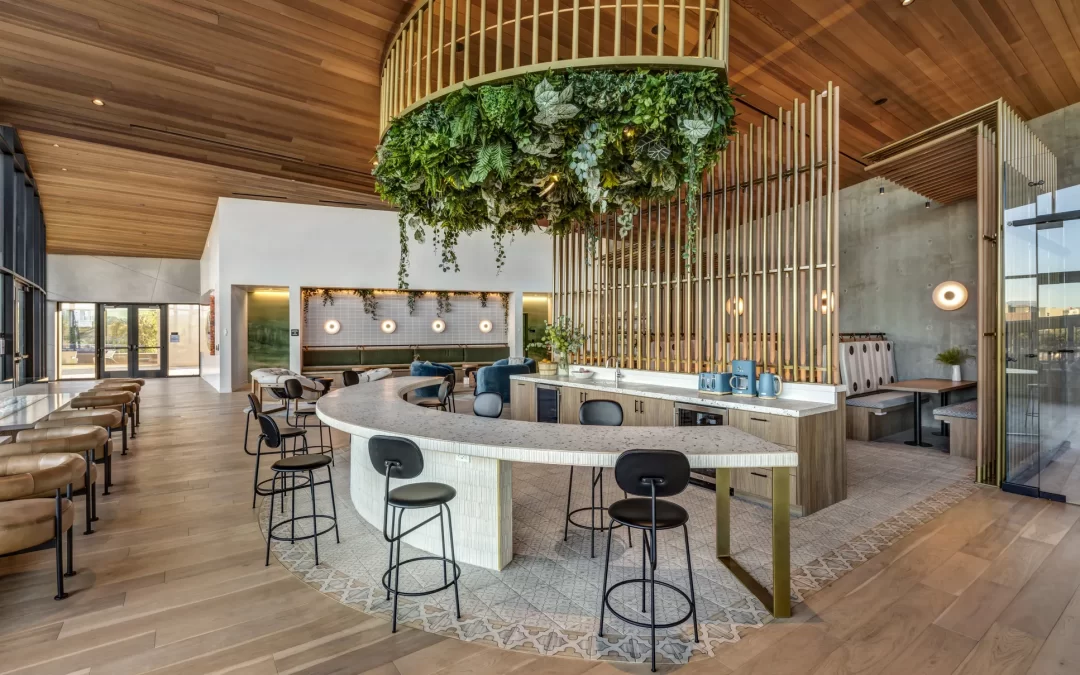Functional Space Layouts in Hospitality: Enhancing Guest Experiences and Operational Efficiency
In the hospitality industry, the design and layout of spaces go far beyond mere aesthetics. They integrate function and form to create environments that not only look appealing but also enhance operational efficiency and guest satisfaction. Functional space layouts are a fundamental aspect of successful hospitality design, ensuring that every square foot of a property is purposeful and effective.
The Importance of Functional Space Layouts
Functional space layouts are critical for supporting the diverse activities that occur within hospitality venues such as hotels, resorts, and restaurants. A well-designed layout facilitates smooth operations, improves staff productivity, and elevates the guest experience.
For instance, in a restaurant setting, an optimal layout allows for efficient movement of staff between the kitchen and dining area, enhances customer comfort, and ensures easy flow and accessibility. Similarly, in hotels, lobby and corridor arrangements can dramatically affect guest perceptions and operational logistics.
Key Principles of Functional Space Layouts
Several principles form the backbone of functional space layouts in hospitality design:
- Flow and Circulation: Spaces should promote natural movement patterns for both guests and staff. Avoiding bottlenecks and ensuring accessible pathways are crucial for improving flow within the venue.
- Flexibility: As the needs of guests and businesses evolve, flexible spaces that can be adapted for different functions are highly valuable. This can include multi-purpose furniture, modular setups, and versatile room configurations.
- Accessibility: Ensuring that all areas are accessible is vital, not just for compliance with regulations but for enhancing the inclusivity and comfort of all guests. This includes thoughtful placement of amenities, clear signage, and accessibility features.
- Zoning: Different activities require different environmental conditions. Zoning helps to segment areas for specific uses, enhancing functionality and guest experience. For example, separating quiet reading areas from lively social spaces in a hotel lobby.
Integrating Aesthetic Considerations with Functionality
While functionality is paramount, aesthetic considerations must not be overlooked. The challenge lies in blending these elements to create harmonious and inviting environments that reflect the brand’s identity.
A strong brand identity in layout design involves using consistent materials, color schemes, and furniture. These elements communicate the brand’s values and ethos, whether it be luxury, sustainability, or innovation. Clever use of design also involves optimizing views, natural lighting, and acoustics to enhance both the visual and sensory appeal of spaces.
Examples of Expertly Designed Functional Space Layouts
Hotels: Consider a luxury hotel that combines open and intimate spaces within its public areas. This configuration enables guests to engage socially, while also providing quiet nooks for private conversations. Sophisticated lighting systems adjust according to the time of day, supporting multiple functions within the same physical space.
Restaurants: A bustling urban restaurant might utilize a combination of open kitchen designs to engage guests and partitioned seating for intimate dining experiences. Strategic placement of servers’ stations enhances operational efficiency, ensuring seamless service output.
Best Practices for Designing Hospitality Space Layouts
Creating functional layouts requires strategic vision and detailed planning. Here are some best practices to consider:
- Engage Stakeholders Early: Collaborate with all stakeholders including staff, designers, and brand strategists at the early stages to align operational goals with design plans.
- Utilize Technology: Implement design software and tools that provide 3D visuals and simulations to explore layout options effectively, ensuring both aesthetics and function are optimized.
- Stay Guest-Centric: Regularly gather and incorporate guest feedback to continuously refine layouts, ensuring they meet evolving preferences and needs.
- Plan for the Future: Consider future needs and trends when designing layouts. The ability to adapt spaces for evolving market demands can offer competitive advantage.
Conclusion
Functional space layouts are indispensable to creating exceptional hospitality environments. By thoughtfully combining efficiency with aesthetic appeal, hospitality venues can enhance both guest satisfaction and operational performance. With the right balance, these spaces become more than just visually pleasing–they become instrumental in delivering memorable guest experiences and sustaining industry success.



