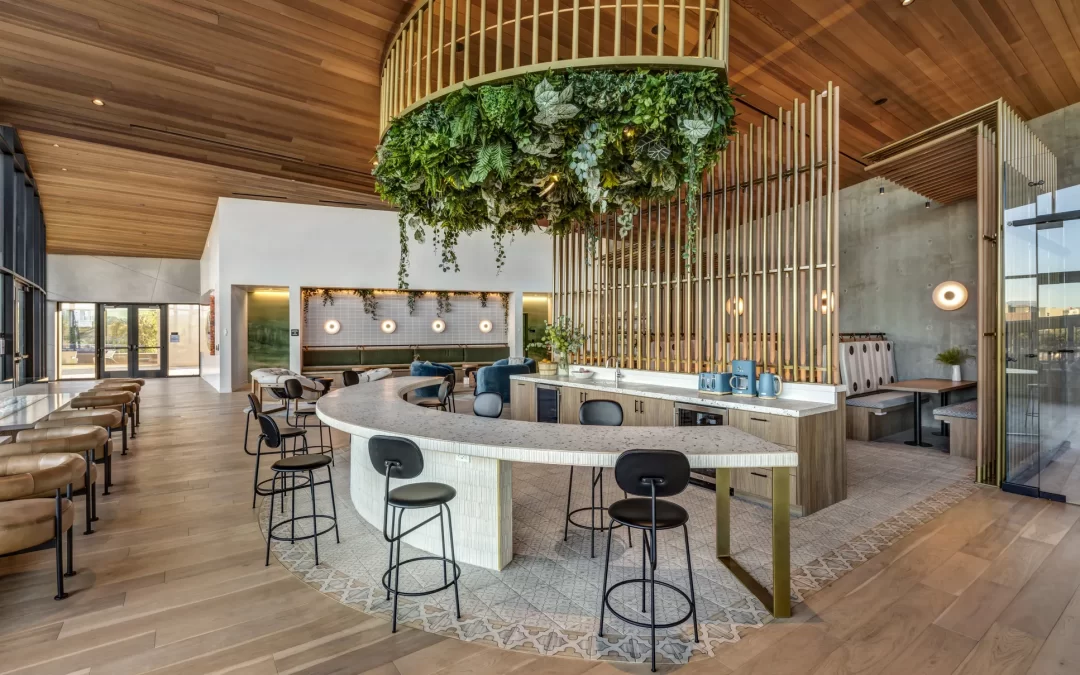What is a Fitness Center Layout with Equipment Zones?
A fitness center layout with equipment zones is a thoughtful organization of workout spaces, dividing them into specific areas based on the type of equipment or activity. Think of it as creating “neighborhoods” within your gym—cardio, strength training, free weights, stretching, and functional training zones, to name a few. This approach not only maximizes space but also enhances the user experience by making it easy for members to navigate and find what they need.
A well-planned layout considers flow, safety, and aesthetics. It’s not just about cramming in as many machines as possible; it’s about creating a space that feels intentional, inspiring, and functional. Whether you’re designing a boutique studio or a large-scale gym, equipment zoning is a game-changer.
Benefits of Equipment Zoning in Fitness Centers
Why should you care about equipment zones? Here are some compelling reasons:
- Improved User Experience: Members can easily locate their preferred workout areas, reducing confusion and frustration.
- Enhanced Safety: Zoning minimizes the risk of accidents by keeping high-traffic areas separate from stationary equipment.
- Efficient Space Utilization: You can fit more equipment into your space without it feeling cluttered.
- Boosted Productivity: Members can focus better when they’re in a designated zone tailored to their workout.
- Increased Membership Retention: A well-organized gym feels professional and welcoming, encouraging members to return.
Key Equipment Zones to Include
Here’s a breakdown of the most common zones you’ll find in a fitness center:
- Cardio Zone: Treadmills, ellipticals, and stationary bikes are the stars of this zone. Place it near windows or mirrors to create an open, energizing atmosphere.
- Strength Training Zone: This area includes weight machines and equipment like leg presses or chest fly machines. Keep it organized with clear signage.
- Free Weights Zone: Dumbbells, kettlebells, and barbells belong here. Ensure there’s enough space between equipment to prevent collisions.
- Functional Training Zone: Think resistance bands, TRX straps, and battle ropes. This zone often doubles as a stretching area.
- Group Fitness Zone: Dedicated spaces for classes like yoga, spin, or HIIT. This zone should be flexible to accommodate different activities.
- Recovery Zone: Foam rollers, massage chairs, and stretching mats make this area a post-workout haven.
Design Tips for an Effective Layout
Designing a fitness center isn’t just about functionality—it’s about creating a space that motivates and inspires. Here are some tips to keep in mind:
- Prioritize Flow: Ensure there’s a logical path between zones. For example, place the cardio zone near the entrance for quick access.
- Maximize Natural Light: If possible, position cardio equipment near windows to boost energy levels.
- Use Color Psychology: Different colors evoke different emotions. For instance, blue is calming, while red is energizing. Choose wisely!
- Incorporate Mirrors: Mirrors make the space feel larger and allow members to check their form.
- Add Visual Cues: Use signage, flooring, or wall decals to define each zone and guide members.
- Leave Room for Movement: Ensure there’s enough space between machines and zones to prevent overcrowding.
Common Mistakes to Avoid
Even with the best intentions, it’s easy to make mistakes when designing a fitness center. Here’s what to watch out for:
- Overcrowding: Too much equipment can make the space feel claustrophobic. Strike a balance between variety and comfort.
- Ignoring Acoustics: Loud music or echoing noises can be distracting—invest in soundproofing or noise-absorbing materials.
- Poor Ventilation: A stuffy gym is a turn-off. Ensure proper airflow and air conditioning.
- Limited Amenities: Don’t forget essentials like water stations, locker rooms, and seating areas.
- Neglecting Maintenance: Ensure there’s easy access for cleaning and repairing equipment.
Real-World Examples of Equipment Zoning
Let’s take inspiration from some successful fitness centers:
- Boutique Studios: Many boutique studios focus on one or two zones, like a functional training area combined with a recovery zone. This creates a specialized, high-value experience.
- Large-Scale Gyms: Chains like Gold’s Gym or 24 Hour Fitness often have distinct zones for cardio, strength training, and group classes. Their layouts are designed to cater to a wide range of fitness levels and preferences.
- Community Centers: These spaces often include multi-purpose zones that can be adapted for different activities, making them versatile and budget-friendly.
How Technology is Shaping Fitness Center Layouts
Technology is revolutionizing the way we design fitness centers. Here’s how:
- Smart Equipment: Machines with built-in screens and apps can track progress and personalize workouts.
- Virtual Classes: Design zones that can accommodate both in-person and virtual sessions.
- Contactless Features: Touchless check-ins and sanitizing stations are becoming the norm.
- Data-Driven Insights: Use data to understand which zones are most popular and optimize your layout accordingly.
Conclusion
A fitness center layout with equipment zones is more than just a design trend—it’s a strategy to create a functional, safe, and motivating space for your members. By dividing your gym into specific zones, you can improve the user experience, maximize space, and boost membership retention. Whether you’re starting from scratch or redesigning an existing space, keep these tips and insights in mind to create a gym that stands out.



